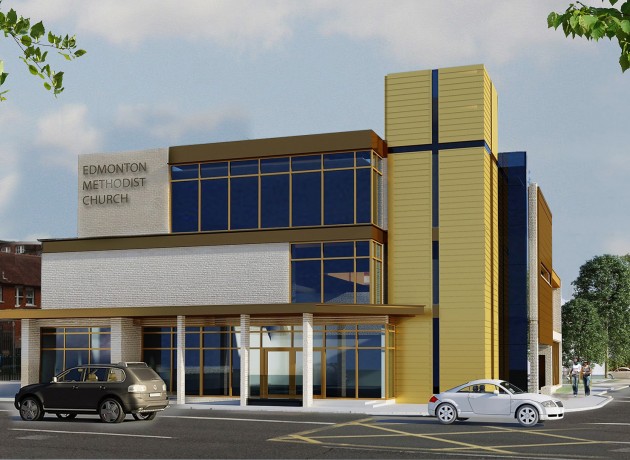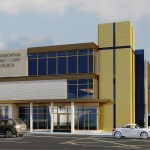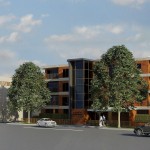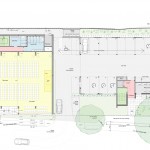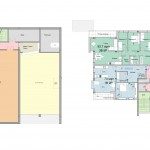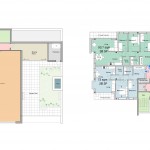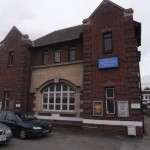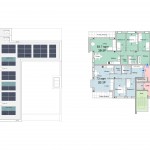edmonton methodist church london
We have recently been appointed by Edmonton Methodist Church to develop a design for a new church building to replace their existing buildings which are no longer fit for purpose and offer a rather dreary, forbidding facade to the community around. The site is large and prominent and located within the Church Street/Fore Street Conservation Area, but the existing church buildings are considered to be a negative contributor to the area.
This flourishing church can no longer comfortably accommodate their growing congregation, with overflow facilities via CCTV links in various rooms being necessary for some larger services. The church wishes to develop a flexible, more transparent building, brought forward to the main road and open and welcoming including facilities for young people and the local community.
The project is currently in Planning.
