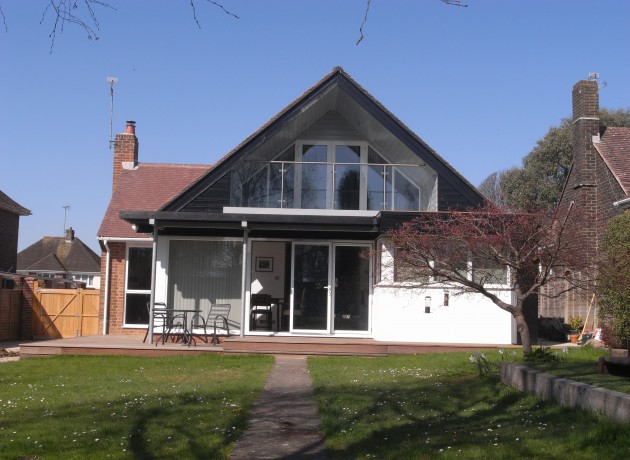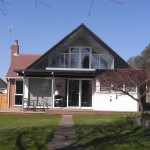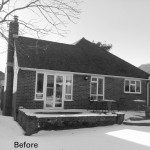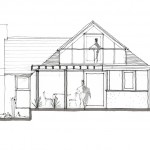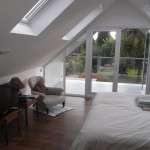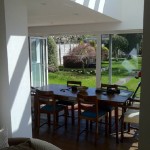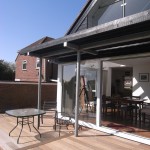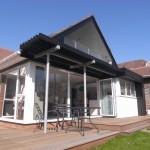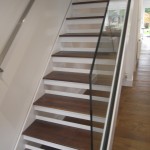chute avenue, worthing
The brief was to remodel the ground floor and provide further accommodation to a typical bungalow. Careful consideration was given to the massing and elevation composition, with large areas of glazing added to the rear south elevation. This provided views into the mature garden; improved daylight levels within the ground floor and maximised solar gain.
The ground floor re-modelling comprised of;
- Conversion of existing garage into a hobby room & store
- Creation of utility area
- New glazed kitchen & dining area leading onto
- Rear terrace
The first floor roof area was remodelled and extended to provide;
- A large master bedroom with en-suite
- Terrace
- Store
Careful consideration was given to the materials and environmental factors. These included;
- The existing fabric was insulated to improve overall energy efficiency, with levels exceeding Building Regulations.
- Underfloor heating system
- Double glazed sliding doors/ window system to maximise views & solar gain
- Brise soleil added to south elevation
- Sustainable Siberian Larch cladding used
- Existing timber parquet floor retained & refurbished.
The project completed in 2015.
