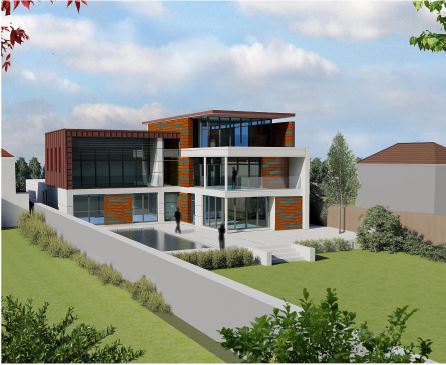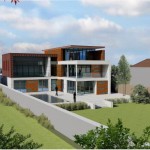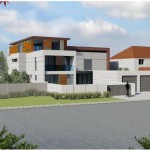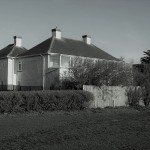little deerswood, kingston gorse estate, west sussex
The overall design objective is to create a contemporary family house, aesthetically sympathetic to its beach location, whilst taking advantage of the views to the sea and the micro-climate of the location. The simple modernist approach echoes many of the older and newer properties on this private estate.
- Character – the contemporary design and form relates directly to resent approved plans on Gorse Avenue namely, Dolphins and Spring Tide. New modern architecture will continue to be demanded of a new generation of property owners in an estate where there is an individual mix of quality architecture.
- Appearance – The contextual design respects its neighbours and is bespoke to the site. The use of natural Limestone, pre-patinated zinc, glass balustrades will contribute to the architectural design.
- Impact – The careful design minimises overlooking and over shadowing of neighbours. Its proposal will have a positive impact on the estate layout particularly when viewed from Greensward and Gorse Avenue.
- Innovation – High levels of insulation and passively solar efficient design will contribute to the house low energy credentials. The cladding systems will form rain screens to reduce the weathering in this exposed location.
- Solar Gain – A passively solar efficient design has the greatest area of glassing in the southern aspect. Large overhangs to the roofs and brise-soleil, control high level direct sunlight.
High-quality materials including natural limestone, laid to accentuate the horizontal form; pre-patinated zinc in a Pigmento bronze colour contrast with large areas of glazing. Contrasting colours of pre-patinated zinc create horizontal bands on the upper storey.
The construction is to be of a high quality and fine detailing of the building will be an important aspect of the final scheme.



