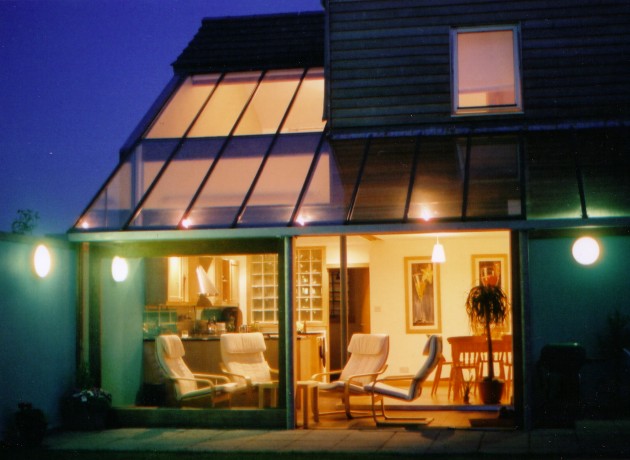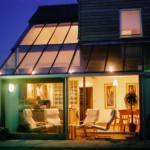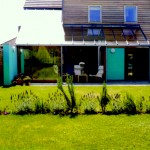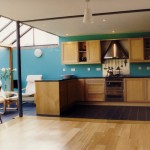tamarisk way
The brief was to re-model a 1970’s detached house that had a poor arrangement of spaces, particularly the kitchen and bathroom provisions. The client wished to create a more open, lighter interior, which had larger spaces, particularly the dining and kitchen areas, and an additional bathroom.
Our proposals were to add a two-storey extension, which contains a kitchen and study at ground floor, a larger bedroom and a bathroom at first floor. Continuing the existing dormer over the whole length allowed two bathrooms and a landing at the top of the stair with a window allowing additional natural light and views into the garden.
At ground level, a timber glazed screen forming a relaxation space adjacent to the kitchen. The pitched glass roof continues up above the kitchen and over the bedroom, thus achieving continuity of form and material. The whole dwelling, old and new, is clad above ground floor with western red cedar achieving a seamless elevation.
The scheme won an RIBA design award and has featured on architectural interiors programmes on television.



