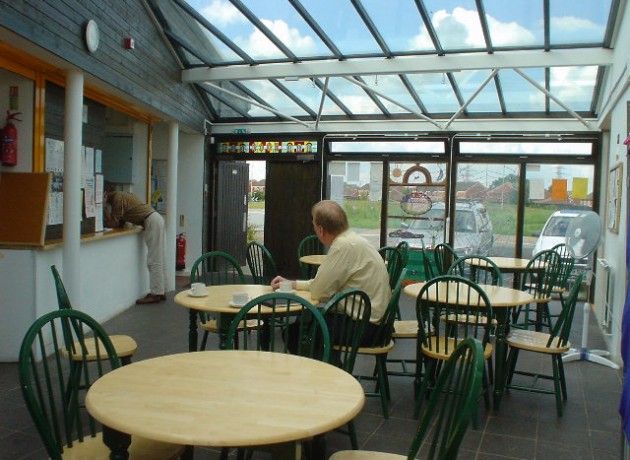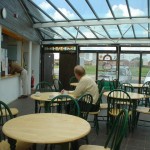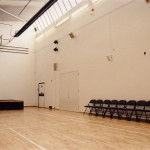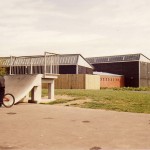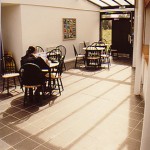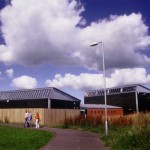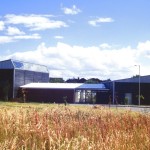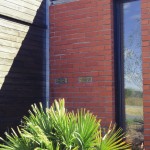eastern oswestry community centre
Client: Eastern Oswestry Community Group
In 1998 Saville Jones Architects undertook a Leisure Facilities Development Plan for Oswestry Borough Council, which considered all of the leisure facilities within the borough and identified shortfalls in leisure and community provision.
This study recommended the provision of some additional leisure facilities and being a largely rural area, it was concluded that this could be provided in the form of flexible buildings, such as small community centres and village halls.
Eastern Oswestry Community Centre was the first of this provision of community facilities and was designed to be low-cost and sustainable. The facility includes a one-court sports hall, changing rooms, toilets, family resource centre, crèche, meeting rooms and an entrance/café area.
The low energy building design embraced the agricultural aesthetic prevalent in this rural county, using simple building construction, timber frame (steel for the main hall) and low tech heating, ventilation and high levels of natural light the centre could be maintained by the community group. The rectangular ‘agricultural blocks’ use the materials of the farm, corrugated sheet roof, bricks, timber boarding. Their orientation reflects the site boundaries and the potential for future expansion.
The project was delayed for a year to create a habitat for the great crested newts found on the site. In celebration of these amphibious friends, bronze bricks were designed and cast by the community group and laid in the entrance brick panel.
The new centre was completed in 2001 at a cost of £290,000 and was designed so that it could be easily extended.
Due to the popularity of the centre, we extended the centre providing additional crèche facilities.
