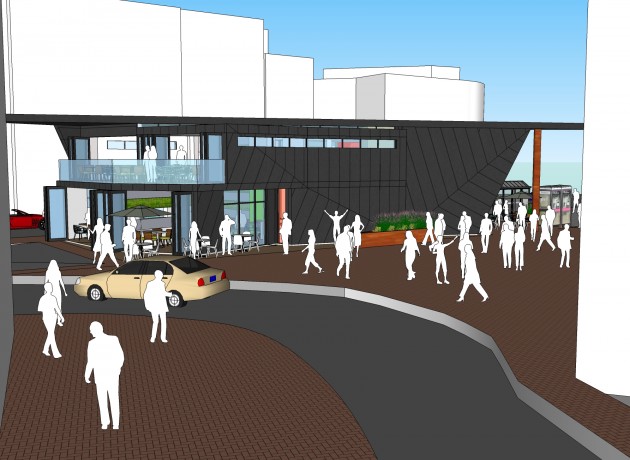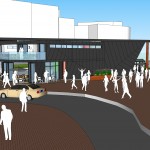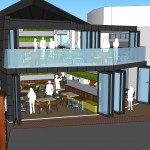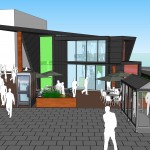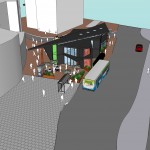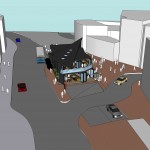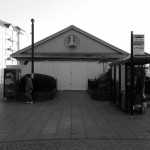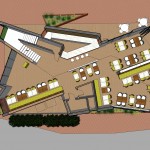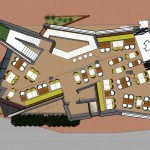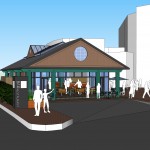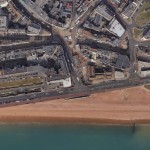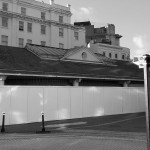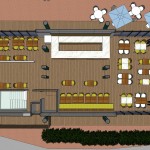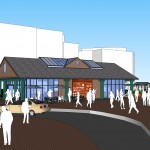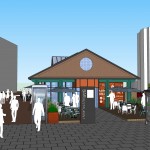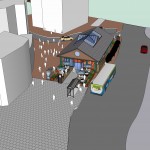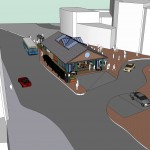feasibility study, harold place, hastings
savillejones consultants were commissioned by Hastings Borough Council to undertake a feasibility study on the former public conveniences located in the southern end of Harold Place. These toilets are no longer in use. The brief being to assess the potential for the building to be converted into a restaurant or to be demolished and a new build restaurant built on the same site.
A site analysis and structural assessment was undertaken to determine the suitability of converting the existing building and the level of accommodation achievable. The alternative approach would be to demolish the existing toilets and develop a concept proposal for a new build restaurant, which may offer more than two storeys to maximise the footprint and rentable area.
The existing building is located in a prominent location within Hastings town centre, with full pedestrian access from the main shopping area. There are a number of bars, cafes and restaurants within close proximity of the existing building, thereby already attracting an amount of footfall and has the potential to become a destination/ anchor within Hastings town centre.
Two options were developed- refurbishment or a new build proposal.
Option A- The refurbished option would preserve the overall style and form of the existing building, by retaining the existing columns, roof and roof light. Planters located on the north side have been removed to improve the buildings visibility and increase the architectural impact within the townscape.
New external terraced seating with contemporary landscaping to enclose and define the area has been provided. Large areas of glazing have been introduced into the elevations including a new fully glazed entrance that has been added to the existing entrance to provide a focal point and to define the entrance for visitors approaching from the town centre. Illuminated free-standing vertical signage and menu boxes have been indicated on both the north and south elevations to attract pedestrians.
Option B – new build scheme aims to provide a more contemporary and dynamic architecture and act as a destination within Hastings town centre. The existing building would be demolished with the exception of the existing basement. This would be retained with a large majority of the existing internal structure supporting the ground floor to be removed. The new build proposal has been designed to generally fall within the footprint of the existing building with the accommodation spread over three floors- basement; ground and first floors. The height of the new build would be similar to the ridge height of the existing building.
Externally the building has been designed as a multi-faceted jewel providing glimpses inside the building, via clear and coloured glazed “slot” windows. The exterior is to be clad with pre-patinated zinc cladding- suitable for use in coastal environments and provides a strong visual presence within the town centre.
