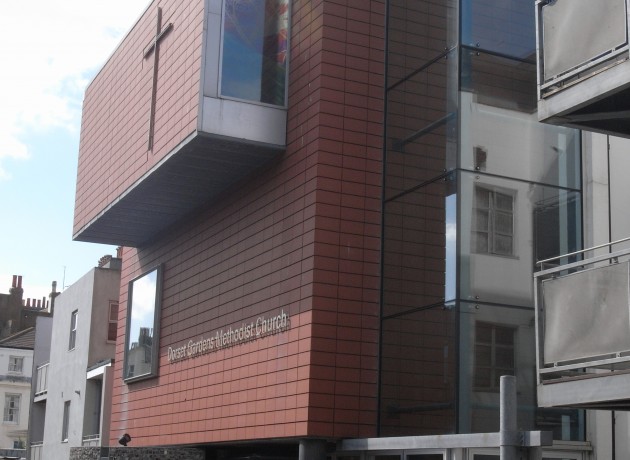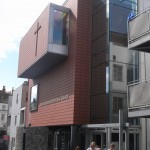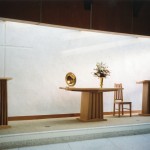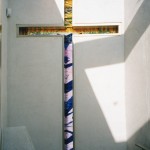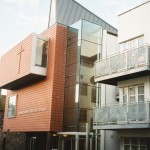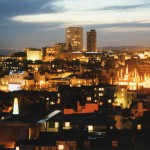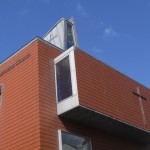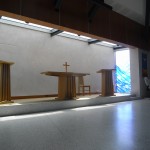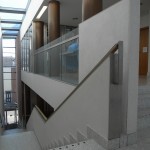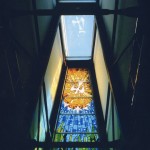dorset gardens methodist church
Client: Dorset Gardens Methodist Church
The site is just off St James’ Street, a colourful area of Brighton, which had been highlighted for regeneration. This landmark project is seen as a catalyst for this regeneration and taken a several years in protracted negotiations with English Heritage and conservation groups over the demolition of the existing church.
The Chapel, at street level, protrudes onto the pavement and is constructed of squared cut knapped flint representing the Rock on which the church is founded. The use of a piloti allows the ground floor street elevation to be transparent, emphasising the solidity of the terracotta structure above. The building contains symbolism in both the structure and elements of the design; it also included new methods of specialist stained glass and fused glass.
The building has been developed to minimise the future maintenance and energy costs to allow the church to use its limited resources to help the community. There are high levels of natural daylight through the building even penetrating the centre of the building from the stairwell roof light. The main areas are naturally ventilated, the stairwell and sail-like roof form acting as stacks to draw the stale air from below. A simple control system will allow the diverse groups who use the church to modify the internal environment easily.
The project was awarded a Sussex Heritage Trust Award in 2003.
Cost: £1.6m
