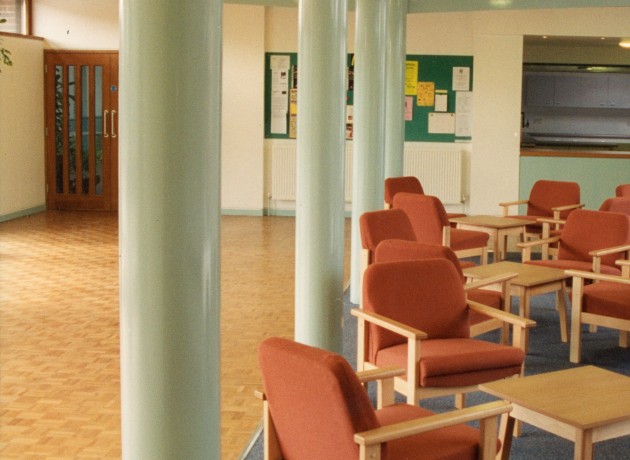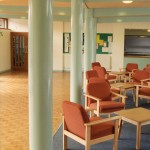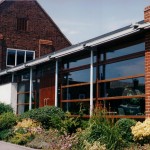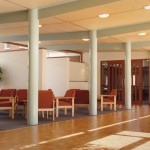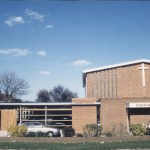broadwater baptist church worthing
Client: Broadwater Baptist Church
The Church had been extended a number of times during its history, but this had always been done in a piecemeal fashion; the church wished to unify its buildings and provide a more welcoming and inviting entrance, within a limited budget.
The new buildings provide a light, transparent link between the solidity of the church hall and the church sanctuary, which was built as a freestanding building in the 1960’s. The project involved the demolition of one of the meeting rooms, but has opened up the whole church in a way that they had not considered possible.
The design is simple and elegant, using glass and timber screens with masonry panels, with a simple steel frame structure. The light feel contrasts with the heavier structures of the Church and Church Hall. The building has high levels of thermal insulation and high levels of daylight to reduce energy consumption and cater for the intermittent usage. The project also included a refurbishment of the existing hall and meeting rooms.
The new entrance provides a large meeting area and a coffee bar, with direct links into the sanctuary and the hall. The scheme was completed in 1996 at a cost of £200,000.
