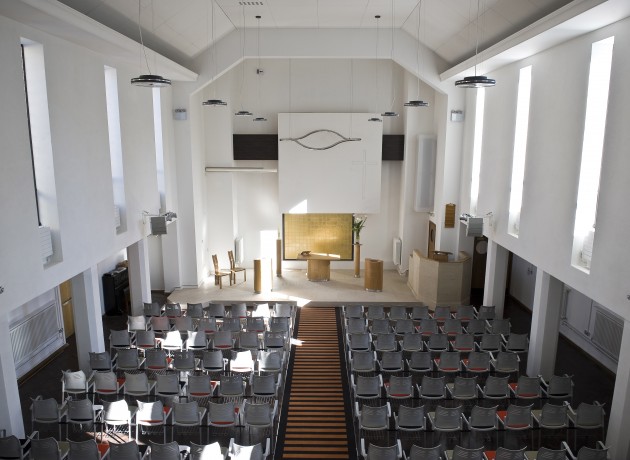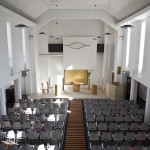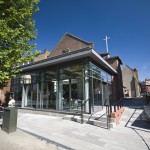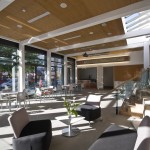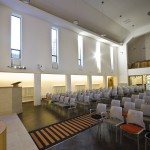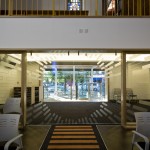clapham methodist church london
Client: Clapham Methodist Church
The Church is located on Clapham High Street, surrounded by shops, restaurants and bars.
The original church was set back from the pavement, behind a poor forecourt and a bland, impenetrable façade. The Church wished to be part of the bustling urban scene, rather than appearing to withdraw from it.
A new single storey structure now brings the church forward to the street, creating a large foyer area, including a coffee bar/reception, cloakroom and toilets and also providing additional meeting space and overflow seating for the sanctuary. The transparency of the new extension allows the church to advertise its presence and people to see directly into the sanctuary, helping to break down physical and religious barriers. Large sliding glass doors allow the space to be opened up to the street, when required.
The scheme also included the refurbishment of the sanctuary, removing fixed cinema-style seating, installing new windows with clear glass, new lighting and sound systems and creating a new visual focus with a gold-leaf panel behind the Communion Table and a suspended polished stainless steel sculpture representing the Holy Spirit, in front of a ‘floating’ rendered panel with a recessed cross. The sanctuary is now much lighter, brighter and more welcoming. The wall between the sanctuary and the new extension has been removed and an etched glass screen and doors inserted, allowing views from the street through to the Portland stone platform. The whole development allows for more flexible forms of worship.
