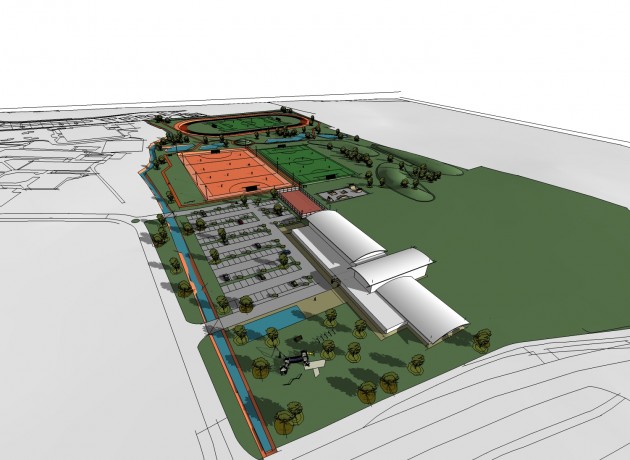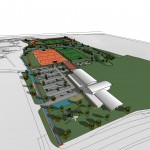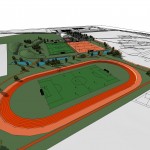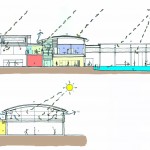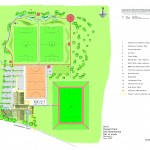oswald park (oswestry leisure centre)
Client: Oswestry Borough Council
As part of a Leisure Facilities development Plan undertaken in 1998 for the Borough of Oswestry, Saville Jones was commissioned to study the whole of the borough’s recreation and arts facilities, including outdoor spaces.
A hierarchy of facilities from outdoor play areas, community halls and through to the replacement of the existing leisure centre were identified. The need for greater open space, confirmed by a subsequent PPG17 study and the need for new leisure facilities was developed into an exciting new public park.
The design incorporates the following facilities:
- 25m swimming pool
- sports hall
- squash courts
- health and fitness
- dance studio
- community police office
- education/training rooms
- cafe
- administration
- athletics track
- synthetic turf pitch
- external grass pitches
The building has been designed to incorporate sustainable design principles including good levels of natural light, chp, natural ventilation where possible and high levels of thermal insulation.
