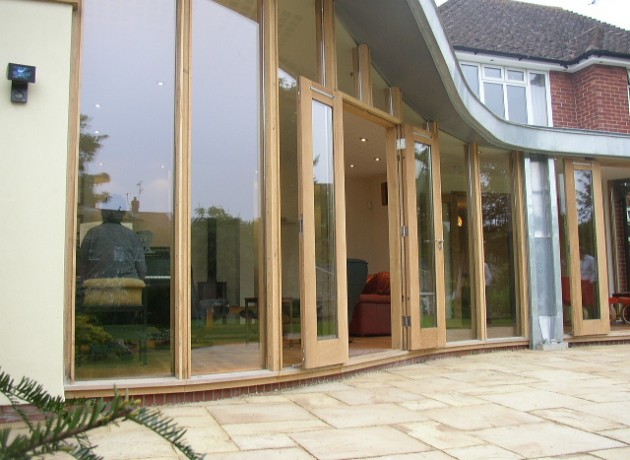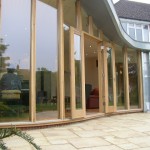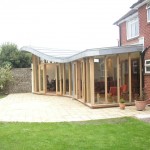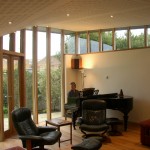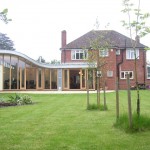baytrees
Client: Mr and Mrs Overington
The clients wanted to extend their house to provide a new living area, with one of the principle uses being to provide a music room for small instrumental performances, practice and listening to recorded music. At the same time, the room was to provide a new living space, with a better connection to the garden and freeing up the existing lounge to provide a good sized dining room.
One of the most important considerations in the design of this room was to ensure that there were very good acoustic properties. This requirement was a major consideration in the whole design and so the room was designed so that opposite walls were not parallel with each other and the roof was not parallel with the floor, to reduce any possible reverberation.
The resulting design includes a dramatic, sweeping roof, with full height glazing to the east wall, opening the whole house up to the garden. The plan form is reminiscent of a grand piano, and there are new communicating doors into the new dining room and two sets of doors into the garden. The scheme also includes a double garage at the front.
The room is heated by a combination of underfloor heating and a wood-burning stove.
The project was completed in the spring of 2004.
