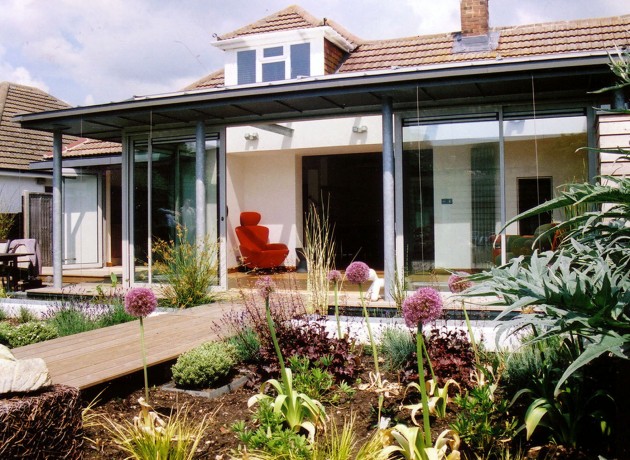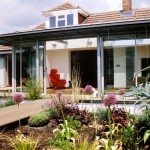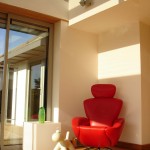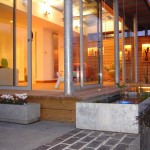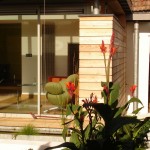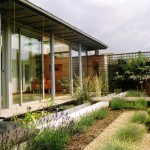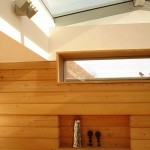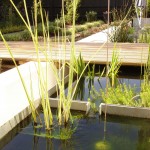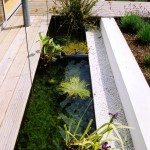somerset road, ferring
The brief was to demolish an existing conservatory to an unassuming seaside bungalow in West Sussex and provide a contemporary answer to the modern conservatory.
This involved working with the domestic scale of the property to create a ‘bijou’ conservatory, measuring 6 x 3m metres- designed to harmonise within the external landscaping. The interior required remodelling to create a fluid transition between the internal living space and external environment. The project focuses the user towards a ‘humanistic’ scale of detailing, creating tactile and visual interest in response to living close to the sea – the light and water. The client wished to use a selective palette of high quality materials, continued from inside to outside developing a language between building and garden. Landscaping was undertaken to provide a unified design approach.
A slender galvanized steel frame ties the conservatory back to the bungalow and supports the rooflights and sliding glazed panels. A Siberian Larch wall extends from the house into the garden. Its solidity is punctured with illuminated display niches. The timber flooring and external timber decking brings a sense of warmth throughout. A pre-weathered zinc standing seam roof wraps around the conservatory. Rainwater is collected in a perimeter gutter and trickles down a galvanized ‘rain rope’ into the water troughs below – creating a sense of drama.
‘The use of materials throughout has created the link between the interior and exterior spaces we wanted, creating a contemporary and seamless flow of areas which has transformed the way we live and work.’
The project won the RIBA. Ibstock “Downland Prize” in 2008
