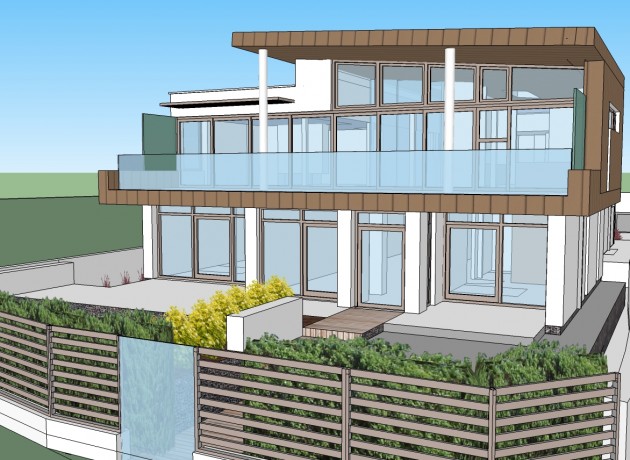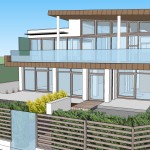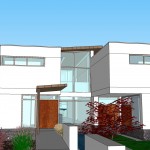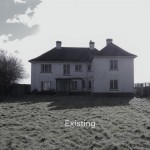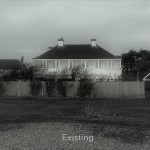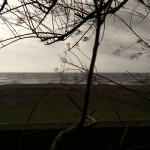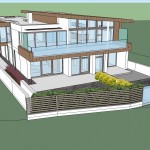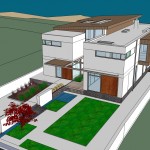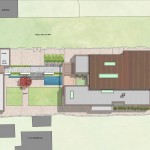Springtide coastal home, Kingston Gorse, West Sussex
The design objective has been to create a contemporary designed family house to provide a family home. The house needed to be a fully wheel chair accessible environment and to take advantage of the sea views and the micro-climate.
The simple modernist approach allows a reduction in massing of the building by replacing the existing pitched roof with lower mono-pitched and flat roof over the majority of the dwelling. The design also divides the accommodation into two distinct sections linked by a glazed atrium – hallway – reducing the overall massing of this house.
The wheelchair accessible layout of the residence provides ground floor bedrooms with en-suite; gym; snooker room; study space,; utility room; lift and in a separated volume the garage, with direct access to the garden, which will be an integral part of the design.
The living accommodation is located on the first floor to take advantage of the sea views and light. To the east is the kitchen and dining area enjoying the morning sun and to the west the lounge and the master bedroom with dressing room. The external balcony to the east and west side is shielded from the neighbours by a full height obscured glass screen.
A key aspect of the design is the use of natural light to penetrate the ground floor entrance hall and stairwell from rooflights. By locating the ancillary rooms such as the utility room, dressing room, bathrooms etc. to the north side with narrow ribbon windows, the south elevation can open up to sea views and direct sunlight.
The passively solar efficient design will be complimented by high levels of thermal insulation, natural light all higher than standard Building Regulations. Photovoltaic panels will be installed on the garage roof (approximately 15no. PV panels), considerably reducing the electricity consumption.
