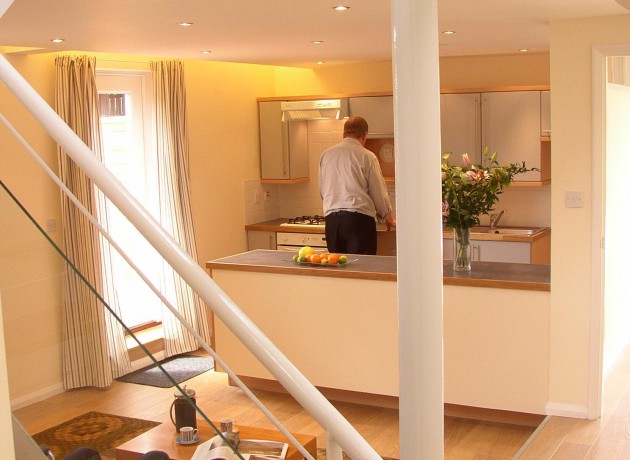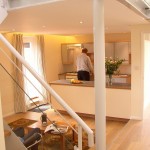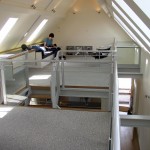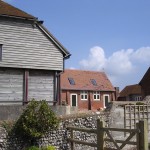the calf house, warminghurst farm
Warminghurst is a very small community about one mile west of Ashington, West Sussex and is located on top of a hill with commanding views of the Sussex countryside.
The owners of Warminghurst Farm had already converted some of the farm buildings into dwellings and asked Saville Jones Architects to carry out a similar scheme for converting a late 19th Century brick barn in the centre of the farm, into a house.
Given, the limited size of the building it was quickly established that a mezzanine floor needed to be installed to provide sufficient accommodation. In order to benefit from the views, it was decided to place the open-plan living room on the upper level, with a space that can be used as an office alongside. The front door opens into a glass-roofed lobby and then into a walkway providing direct access into the lower-level dining room and kitchen and also to the two ground floor bedrooms and bathroom. A steel, oak and glass staircase provides access to the first floor.
The whole building benefits from good levels of natural light, and a greater sense of space and size has been achieved by having the ground floor open to the first floor accommodation. Each of the bedrooms and the dining room has a door providing access onto a patio area. Externally, the sensitive design resulted in minimal interventions within the existing brickwork, which includes hand made bricks.



