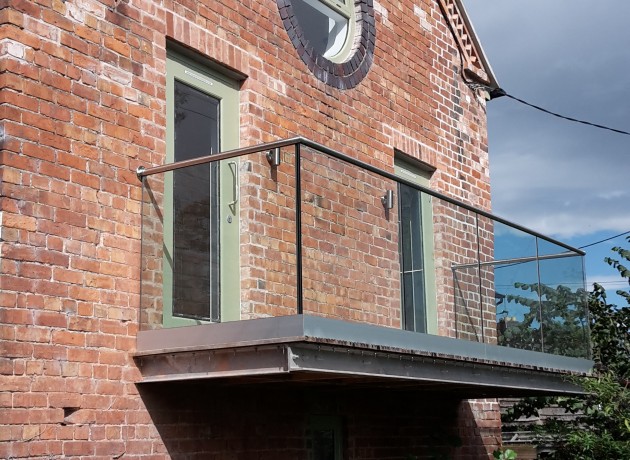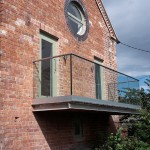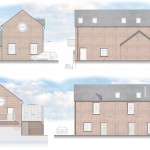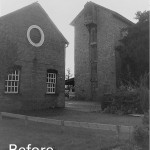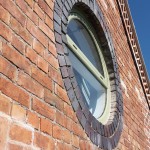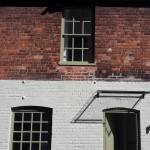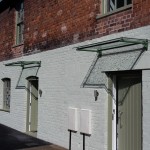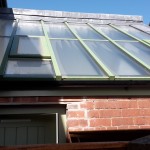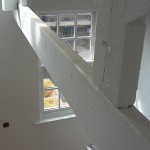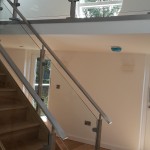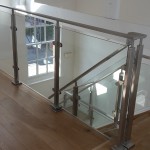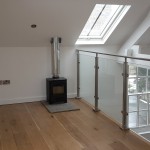weston bakery grade II conversion, oswestry, shropshire
The Bakery dates from end of the 18th Century and is a Grade II Listed Building. The building is located adjacent to a mill stream and Weston Mill. The bakery ceased to function as a business in December 2003 and stood empty for some time. The existing building fabric was in a poor state of repair and a lean-to canopy had been attached to the west elevation, detracting from the overall appearance.
savillejones undertook a detailed survey of the building fabric to assess the condition and extent of repairs or renovation. The proposal was to create two dwellings, one being a small, two-bedroomed house and the other slightly larger with three bedrooms. The larger house enjoys the garden area to the north of the property and the smaller house, has minimal external amenity area, and so a new south facing balcony has been added over the Mill Stream.
The design proposals required minimal alteration to the exterior of the building but included;
- the demolition of the existing lean-to canopy structure on the west elevation
- the re-covering of the roof in reclaimed Welsh slate in place of the asbestos cement sheeting;
- the installation of conservation style rooflights;
- the glazing of part of the roof to the single storey rear extension;
- alterations to the fenestration with improved thermal performance
- the installation of a south-facing balcony and doors onto the balcony
- open up the circular openings and glaze them, which would be more appropriate and more akin to their original use.
- the introduction of good levels of insulation and air source heat pump will help to reduce the carbon footprint of the new dwellings.
The proposals for this interesting building have been undertaken to give it a new lease of life and respect the local architectural heritage.
